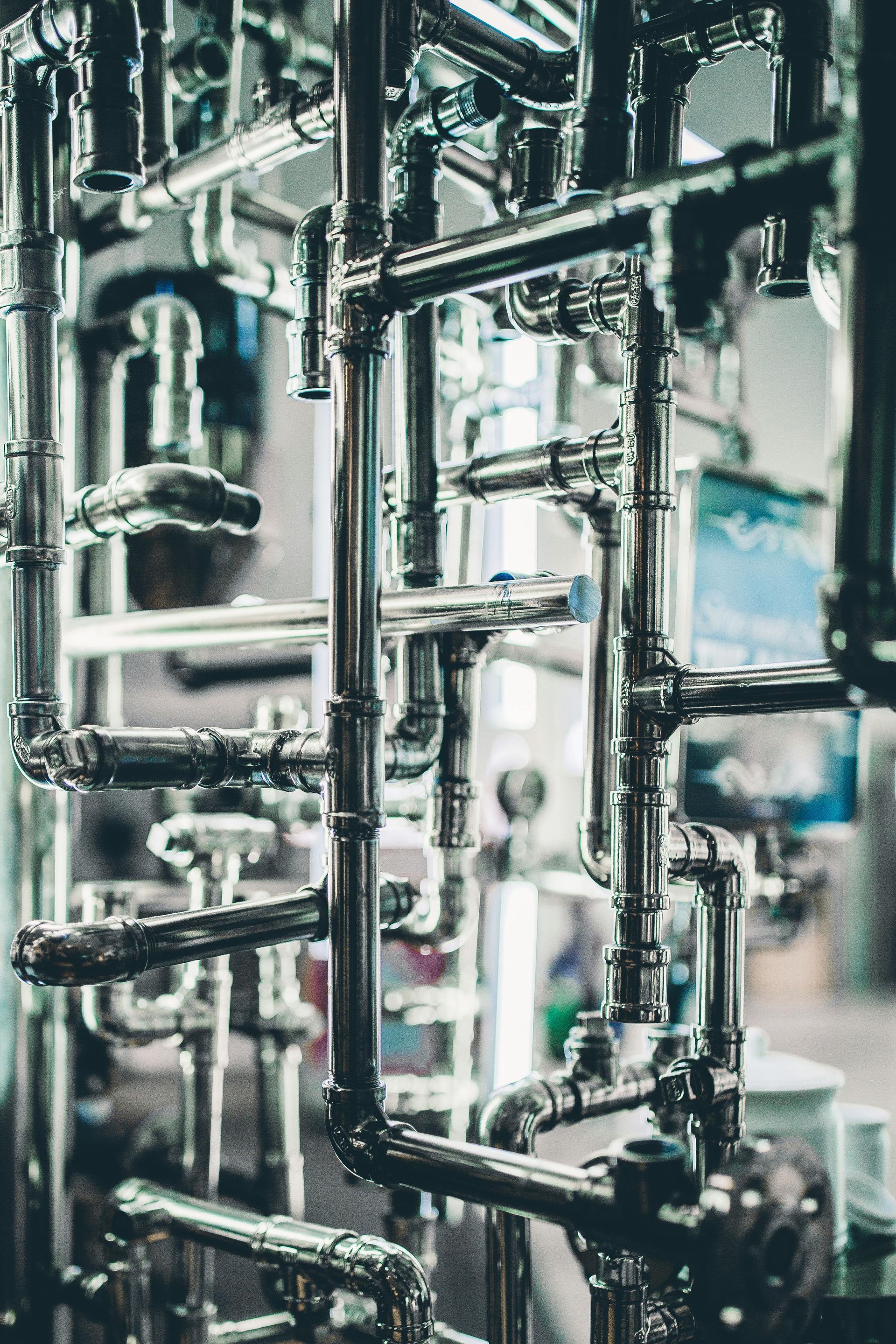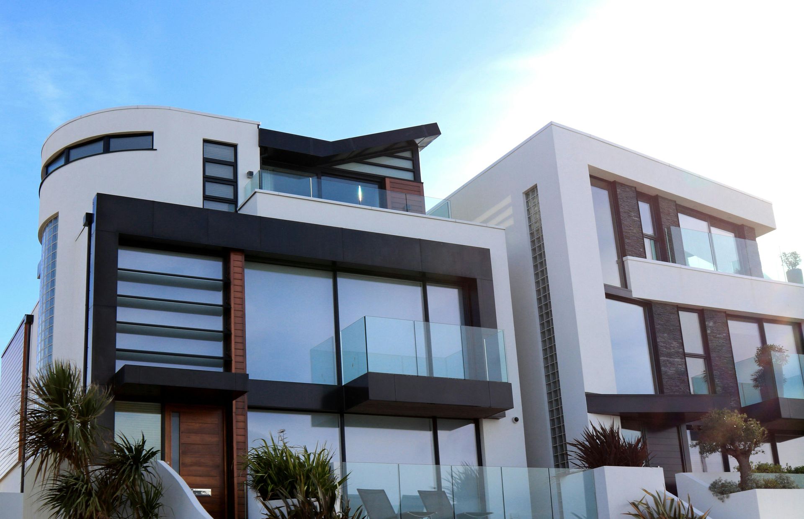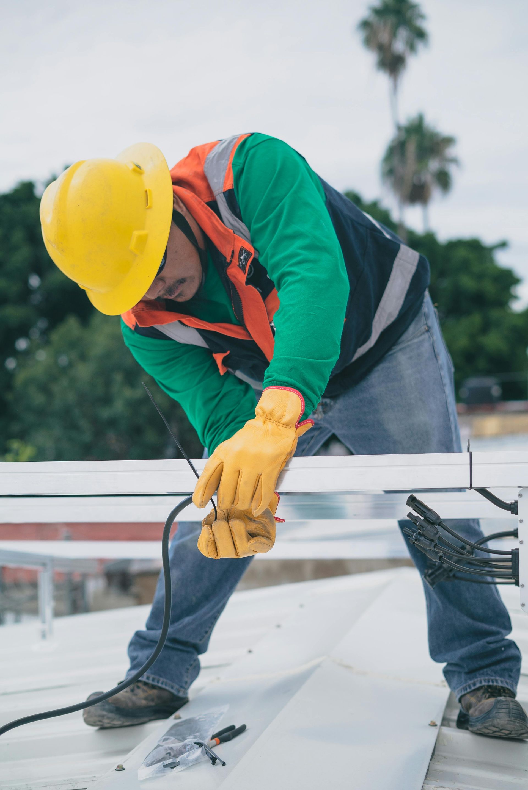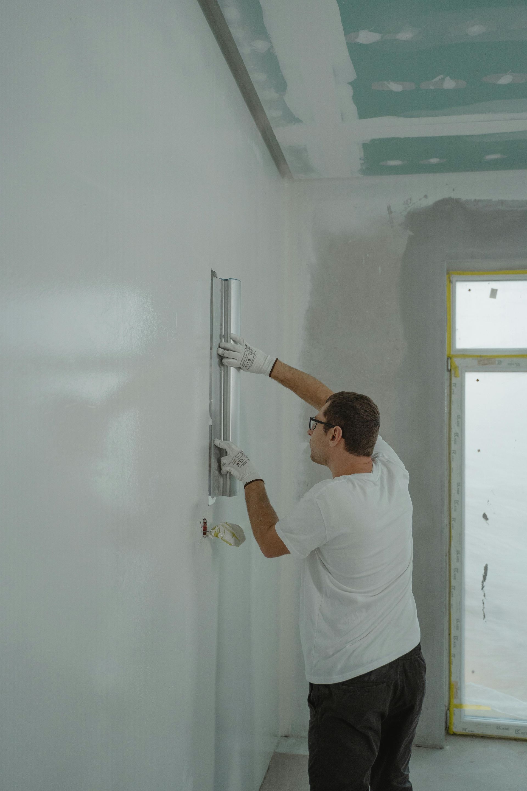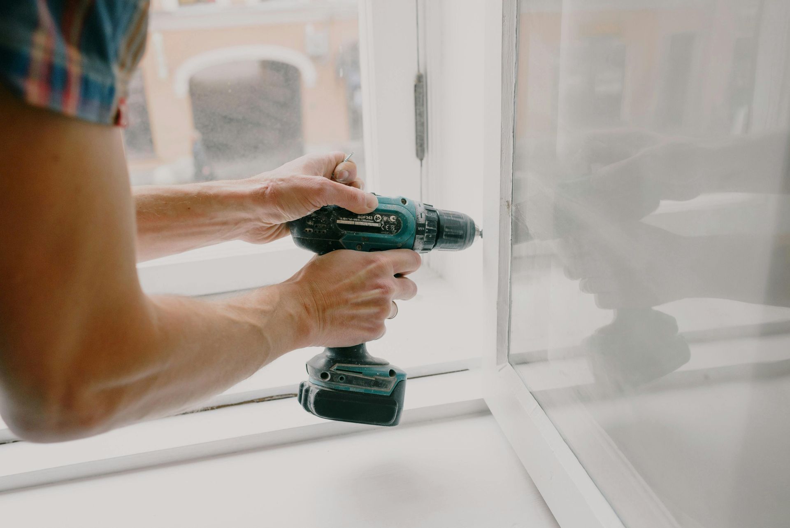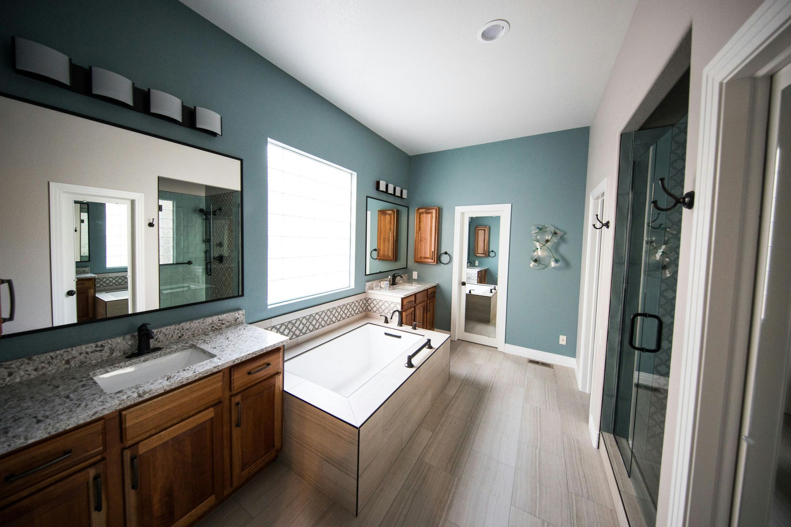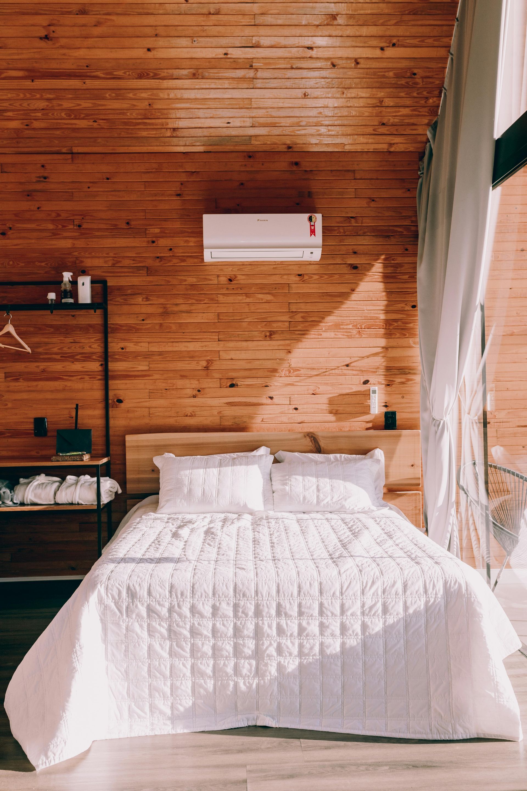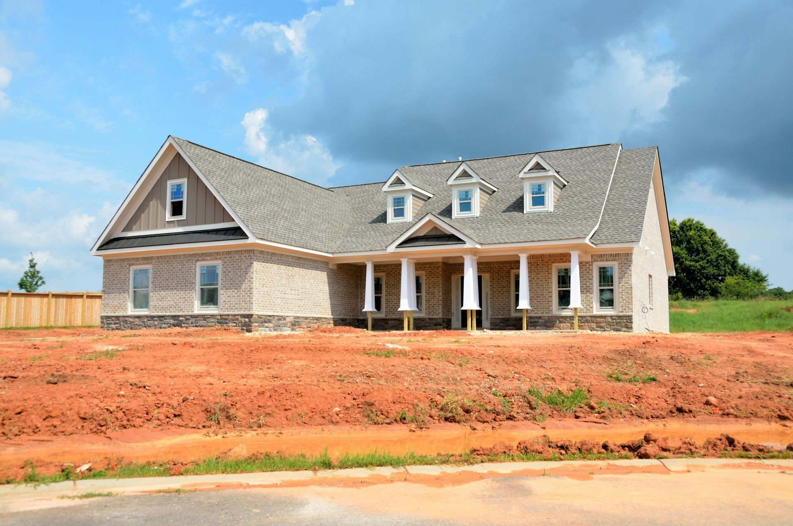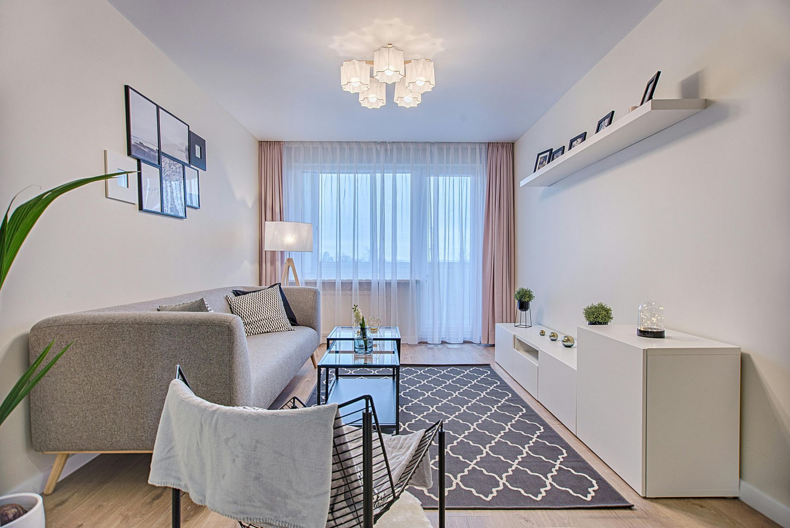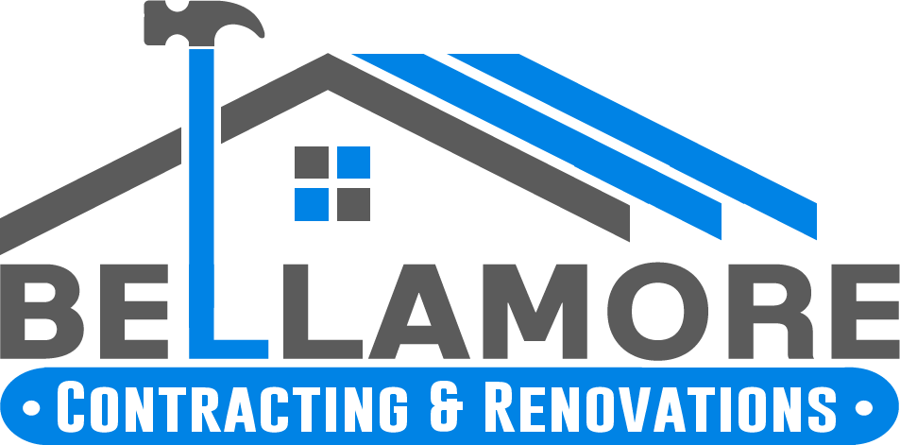Licensed (#RBC-21-01654) & Insured
Local References Available Upon Request
Licensed (#RBC-21-01654) & Insured | Local References Available Upon Request
Reimagine Your Space with a Garage Conversion
A garage is often an underutilized space in many homes, used for little more than storage or parking. However, with thoughtful planning and professional craftsmanship, a garage conversion can add significant value, functionality, and aesthetic appeal to a home. Converting a garage into a livable space offers endless possibilities, from creating an additional bedroom or home office to designing a guest suite, gym, or entertainment area.
A garage conversion allows homeowners to maximize their existing space without the need for a full-scale home addition. Whether looking to increase living space, accommodate a growing family, or enhance the home’s overall value, a garage conversion is a practical and cost-effective solution.
Unlocking the Potential of Garage Conversions
A well-designed garage conversion enhances not only the home’s function but also its overall efficiency and comfort. Unlike expanding outward or building a second story, converting a garage takes advantage of an already-existing structure, reducing the need for extensive foundation work and structural reinforcements. This makes it one of the most practical home improvement projects in terms of cost, time, and return on investment.
By repurposing the garage, homeowners can create a seamless transition from their main living space while maintaining architectural continuity. A properly executed conversion adds versatility to the home, making it an ideal solution for homeowners looking to customize their space for their unique needs.
Versatile Garage Conversion Ideas
Garage conversions provide a range of design possibilities, allowing homeowners to tailor the space to their specific needs. Whether looking to enhance the home’s functionality, create a rental opportunity, or add a dedicated hobby space, there are many options to explore.
One of the most popular conversions is transforming the garage into an additional bedroom or guest suite. This is particularly beneficial for multi-generational families, as it provides privacy and independence for relatives while keeping them close to home. A guest suite can also function as an in-law suite or even a short-term rental space, offering an opportunity for additional income.
For homeowners who work remotely, a garage conversion can provide a dedicated home office. With the rise of remote work, a quiet, distraction-free environment is more important than ever. By adding built-in storage, ergonomic furniture, and high-speed internet access, a garage-turned-office can enhance productivity while keeping work life separate from the main living area.
Another innovative use of a converted garage is creating an entertainment or media room. A home theater setup with surround sound, reclining seats, and a projector can provide a cinematic experience without leaving home. A game room with a pool table, arcade machines, or gaming consoles can also make the space an exciting retreat for family and guests.
A fitness-conscious homeowner may prefer a private home gym or yoga studio. By installing rubber flooring, mirrors, and proper ventilation, a garage can be transformed into a state-of-the-art workout space. This eliminates the need for gym memberships and provides the convenience of exercising from home.
For families with young children, a playroom or educational space is a great option. A converted garage can be designed with ample storage for toys, art supplies, and books, creating a dedicated environment for learning and creativity.
Essential Considerations for a Successful Garage Conversion
Converting a garage into a livable space requires careful planning to ensure it meets building codes, safety regulations, and design requirements. Unlike a basic renovation, a garage conversion often involves reconfiguring the space to include proper insulation, heating, cooling, and electrical upgrades.
A crucial first step is obtaining the necessary permits for the conversion. Local zoning laws and building codes dictate what modifications can be made, particularly if the garage is being transformed into a full-time living space. Compliance with regulations ensures that the conversion is safe and legally sound.
Proper insulation is essential to maintain a comfortable indoor environment. Since garages are typically not built for year-round occupancy, adding insulation to walls, ceilings, and floors will improve energy efficiency and reduce utility costs. Insulated windows and doors help regulate temperature and prevent drafts.
Flooring is another important factor to consider. Many garages have concrete flooring that may need an upgrade to enhance both comfort and aesthetics. Options like hardwood, laminate, or luxury vinyl plank flooring can add warmth and sophistication to the space, making it feel more like an integral part of the home.
Adequate lighting is crucial for functionality and ambiance. Many garages have limited natural light, so incorporating large windows, skylights, or glass doors can brighten the space and create an open feel. Recessed lighting, pendant fixtures, and smart lighting solutions further enhance the atmosphere.
Upgrading electrical wiring and plumbing may be necessary, depending on the conversion’s purpose. Adding extra outlets, modern lighting, and energy-efficient appliances ensures that the new space is both functional and safe. If the garage is being converted into a guest suite or office with a kitchenette, plumbing modifications will be required to accommodate sinks and bathroom facilities.
Design Tips for Seamlessly Integrating a Garage Conversion
A well-executed garage conversion should blend seamlessly with the rest of the home. This means carefully selecting design elements that match the home’s existing architecture, materials, and finishes.
One way to achieve a cohesive look is by ensuring the new flooring matches or complements the rest of the house. Consistency in color palettes, trim, and interior décor creates a fluid transition between the converted space and the main living areas.
The exterior of the home should also reflect the conversion. If the garage door is being removed, it can be replaced with windows or an entry door that enhances curb appeal while maintaining architectural harmony. Landscaping elements like planters or walkways can further integrate the conversion into the overall design of the property.
For homeowners who still require storage space, built-in cabinetry and hidden storage solutions can help maintain organization while keeping the area clutter-free. Custom shelving, under-seat storage, and vertical storage solutions maximize the available space.
The Return on Investment for a Garage Conversion
A garage conversion is not only a lifestyle upgrade but also a valuable financial investment. By increasing the home’s livable square footage, a well-planned conversion can significantly boost property value. Homebuyers often seek additional flexible living spaces, making a converted garage an attractive feature.
The cost of a garage conversion varies depending on the scope of work, materials, and design preferences. However, it remains a cost-effective alternative to major home additions, as it utilizes an existing structure rather than requiring new construction. The potential for generating rental income through an accessory dwelling unit (ADU) can also provide a strong return on investment.
Transform Your Garage into a Functional Living Space
A garage conversion offers endless possibilities for homeowners looking to optimize their space, enhance functionality, and increase property value. Whether converting a garage into a guest suite, home office, gym, or entertainment area, the transformation creates a more livable and enjoyable environment.
By working with experienced professionals who understand the intricacies of garage conversions, homeowners can ensure that their vision is brought to life with high-quality craftsmanship and attention to detail.
For those considering a garage conversion, now is the time to explore the potential of turning an underutilized space into a vibrant and functional part of the home. Investing in a garage conversion is an investment in both comfort and value, creating a space that meets present needs while preparing for the future.
