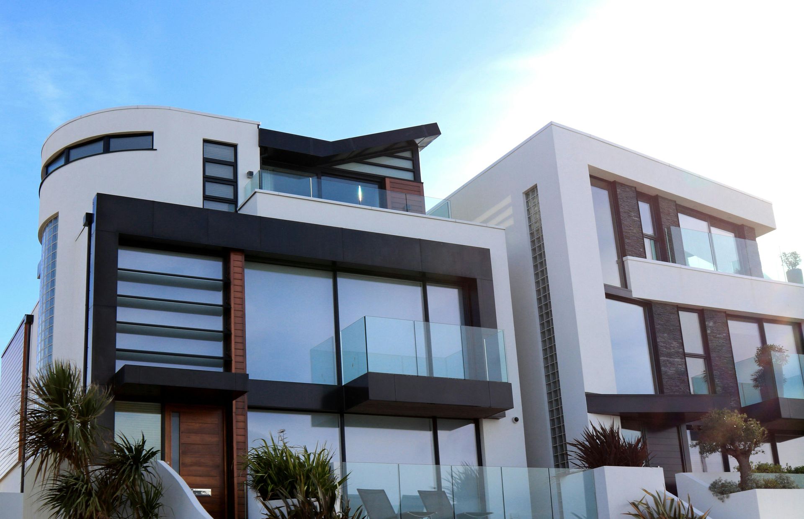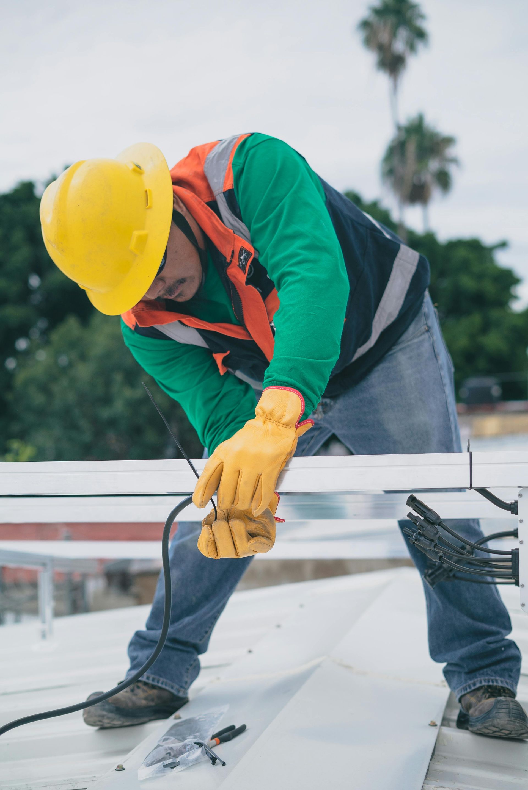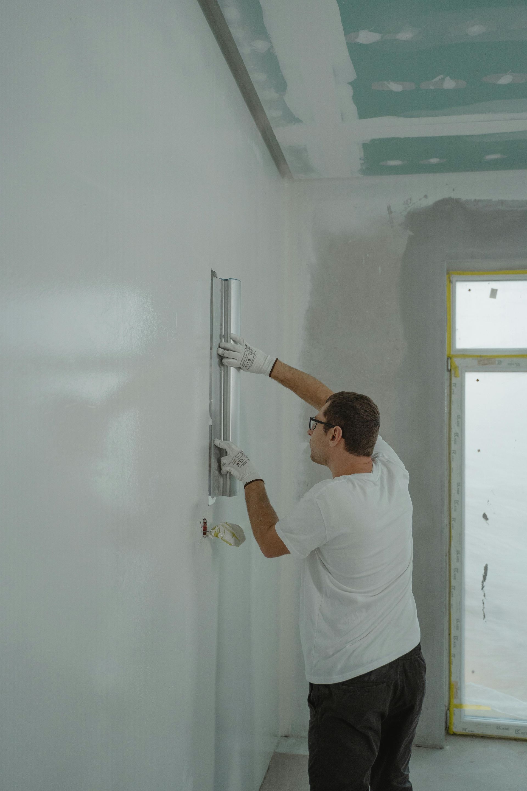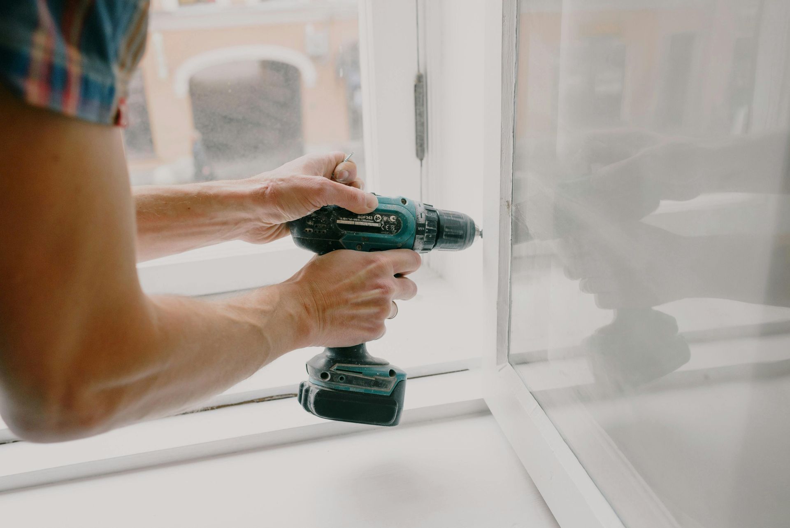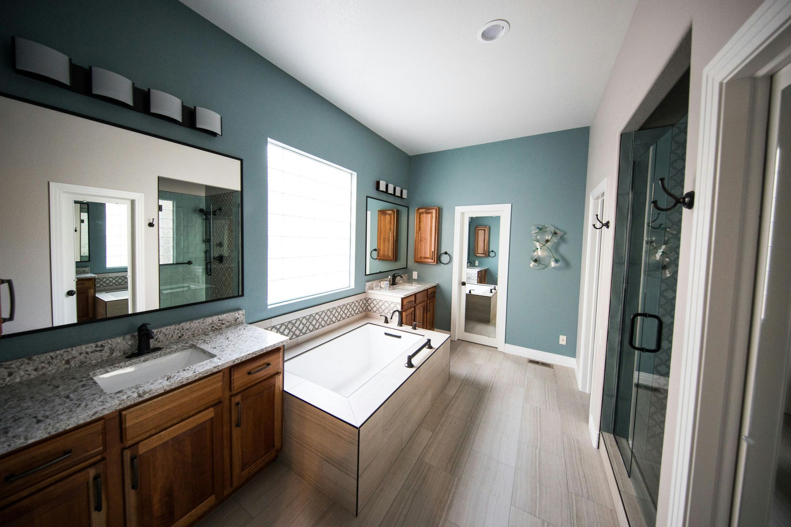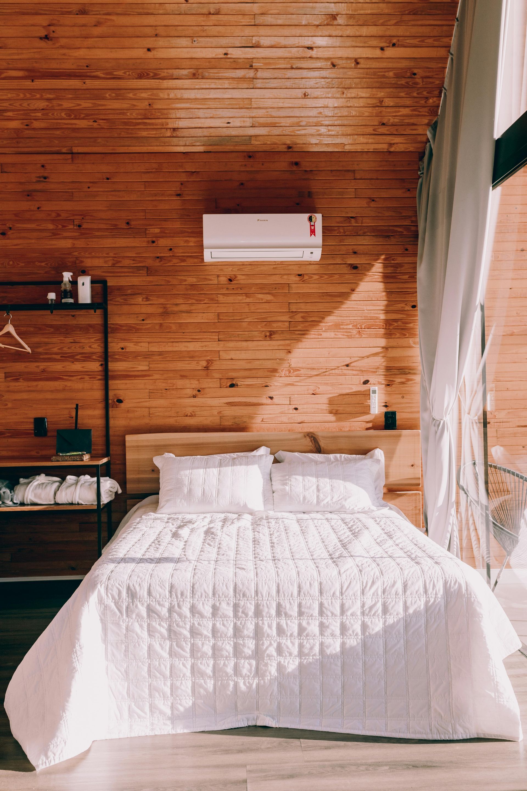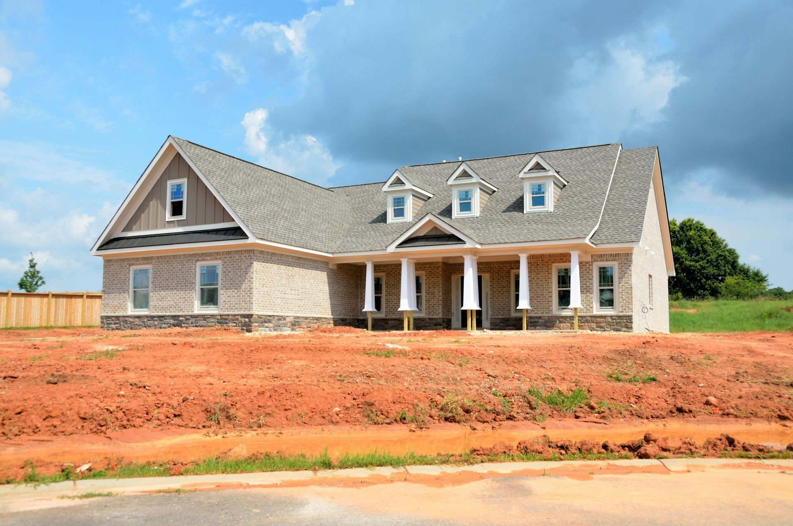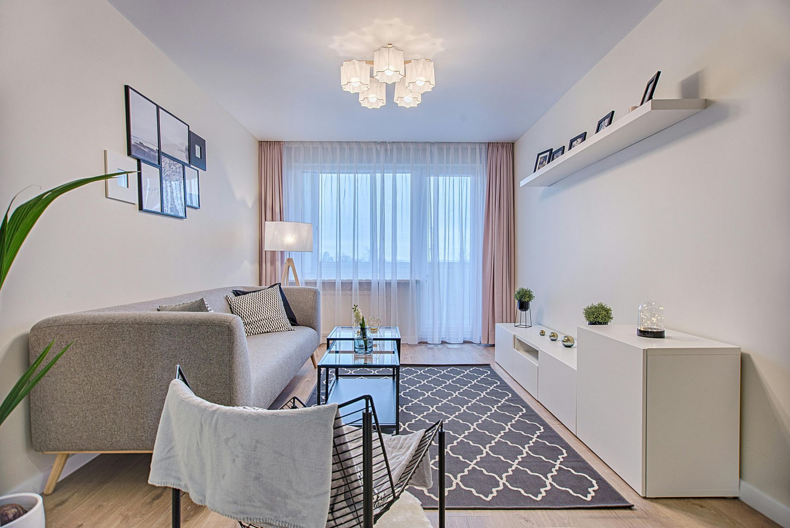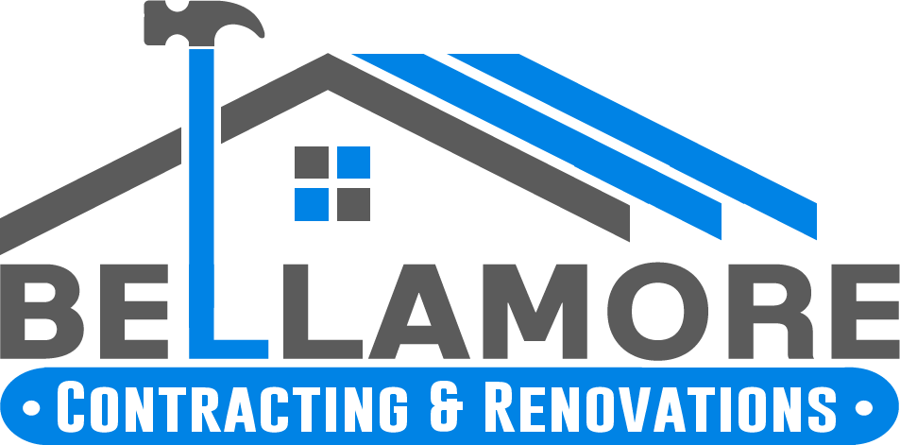Licensed (#RBC-21-01654) & Insured
Local References Available Upon Request
Licensed (#RBC-21-01654) & Insured | Local References Available Upon Request
Maximizing Space with a Second-Floor Expansion
A second-floor addition is one of the most effective ways to increase living space without sacrificing your outdoor area. Whether you need additional bedrooms, a master suite, a home office, or an entertainment space, building upward allows you to maximize your home’s potential while maintaining your property’s footprint. Homeowners considering this type of expansion often face a mix of excitement and questions about design, structural requirements, budgeting, and construction timelines. With careful planning and expert guidance, a second-story addition can transform your home and significantly enhance its functionality and value.
The Benefits of a Second-Floor Addition
Expanding your home vertically is an excellent solution when you need more space but don’t want to lose valuable yard area. Many homeowners face a growing need for additional rooms, whether due to a growing family, multi-generational living, or the desire for dedicated spaces like a private office or home gym. Adding a second floor allows you to retain outdoor space while dramatically increasing square footage.
A second-story addition also enhances property value. Homes with increased living space, especially those with well-designed layouts and high-end finishes, often see a higher return on investment compared to smaller homes in the same neighborhood. Beyond financial gains, the ability to customize the layout and create a space tailored to your family’s needs is a significant advantage.
Determining If a Second-Floor Addition Is Right for Your Home
Before committing to a second-story addition, it’s essential to evaluate whether your home is suitable for this type of expansion. The first step is to assess the structural integrity of your existing foundation and framework. Since a second floor adds substantial weight, your home’s foundation must be able to support the additional load. Structural engineers and contractors will inspect the current framework to determine whether reinforcements or modifications are needed.
Zoning laws and local building codes also play a crucial role in the feasibility of a second-floor addition. Some areas have height restrictions, lot coverage limits, or setback requirements that may impact the scope of your project. Obtaining the necessary permits and approvals early in the planning process ensures compliance and prevents costly delays.
Weighing the costs versus the benefits is another key factor. While second-floor additions can be a significant investment, they provide long-term value by adding livable space and enhancing the home’s appeal. Comparing the costs of expanding upward versus relocating to a larger home can help determine if an addition is the right financial decision.
Designing a Seamless Second-Floor Addition
One of the most critical aspects of a second-story addition is ensuring the new construction blends seamlessly with the existing structure. Maintaining architectural consistency helps the home look cohesive rather than appearing as an afterthought. Factors like roofline integration, exterior materials, and window placement should all align with the original design.
Matching interior elements, such as flooring, trim, and paint colors, also plays a vital role in achieving a seamless transition. Many homeowners opt for a staircase design that complements the home’s existing style, whether through traditional wooden railings, sleek modern glass, or ornate wrought iron details. Natural light is another important consideration, with strategically placed windows and skylights helping to brighten the newly added space.
Popular Uses for a Second-Floor Addition
Adding a second story opens up endless possibilities for customizing your living space. One of the most common reasons for a second-floor addition is the need for extra bedrooms and bathrooms. Families with children may find that additional bedrooms make daily life more comfortable, while a guest suite allows for overnight visitors to enjoy privacy and convenience.
Many homeowners take advantage of a second-story addition to create a luxurious master suite. A well-designed master bedroom with a spa-like bathroom, walk-in closet, and private balcony can serve as a peaceful retreat from the rest of the home. Alternatively, a home office or study can provide a quiet and productive workspace, especially for those who work remotely or need a dedicated area for reading and learning.
For those who love entertainment, a second-floor bonus room or media room can be an excellent addition. Whether it’s a home theater, game room, or playroom for children, having a designated recreational area enhances the home’s versatility. Another popular option is an in-law suite, designed to accommodate aging parents or extended family members while maintaining a sense of independence.
Structural Considerations and Engineering Requirements
A second-floor addition involves significant structural modifications, so reinforcing the home’s foundation and framework is often necessary. Depending on the original construction, additional support beams or load-bearing walls may need to be installed to handle the extra weight.
Proper insulation, ventilation, and HVAC system adjustments ensure the new space remains energy-efficient and comfortable. Expanding the heating and cooling system to accommodate the additional square footage is essential for maintaining a consistent indoor climate. Upgrading electrical and plumbing systems may also be required, especially if the second story includes bathrooms or additional lighting features.
Construction Timeline and What to Expect
Adding a second floor is a multi-phase project that requires careful coordination. The construction process typically begins with design and planning, followed by obtaining permits and conducting necessary inspections. The actual build starts with removing the existing roof and reinforcing the home’s foundation and walls.
Once the structure is secure, framing and roofing for the second floor take shape. Electrical and plumbing systems are installed, followed by insulation, drywall, flooring, and finishing touches. Depending on the complexity of the project, a second-floor addition can take several months to complete. Homeowners should prepare for temporary disruptions to daily routines, as parts of the house may be inaccessible during construction.
Cost Considerations and Budgeting for a Second-Floor Addition
Budgeting for a second-floor addition involves accounting for various factors, including materials, labor, permits, and design fees. The overall cost depends on the size of the addition, the quality of finishes, and the complexity of the structural modifications.
Some homeowners choose to finance their addition through home equity loans, refinancing, or construction loans. Planning for unexpected expenses is also crucial, as structural reinforcements or unforeseen issues can add to the total cost. Working with an experienced contractor helps prevent budget overruns by providing a clear estimate and realistic timeline.
Enhancing Energy Efficiency and Sustainability
A second-floor addition provides an opportunity to incorporate energy-efficient design elements that improve overall sustainability. High-performance windows, enhanced insulation, and modern HVAC systems contribute to better temperature control and reduced energy costs. Solar panels, smart home technology, and water-saving fixtures further enhance efficiency and long-term savings.
Eco-friendly building materials, such as sustainable wood, recycled insulation, and low-VOC paints, can also minimize environmental impact while maintaining high-quality construction. Choosing energy-efficient solutions not only benefits the environment but also creates a more comfortable and cost-effective living space.
How a Second-Floor Addition Increases Property Value
A well-executed second-floor addition significantly boosts a home’s resale value. Potential buyers often seek properties with ample living space, modern layouts, and updated features. Expanding a single-story home into a two-story residence makes it more attractive in competitive real estate markets.
Additionally, homes with extra bedrooms, luxurious master suites, or flexible living spaces appeal to a broader range of buyers. The investment in high-quality materials and expert craftsmanship ensures the addition enhances both the aesthetic and functional aspects of the home.
Expanding Up for a Better Living Experience
A second-floor addition is a transformative project that adds significant value, space, and functionality to a home. Whether you’re creating extra bedrooms, a master suite, or a specialized living area, expanding upward offers endless possibilities.
Working with experienced professionals ensures a smooth process, from structural planning and design to construction and finishing touches. By carefully considering budget, energy efficiency, and architectural continuity, homeowners can achieve a stunning and practical expansion that meets their needs for years to come.
For those considering a second-story addition, now is the time to explore options and begin planning a home transformation that blends practicality with elegance.

