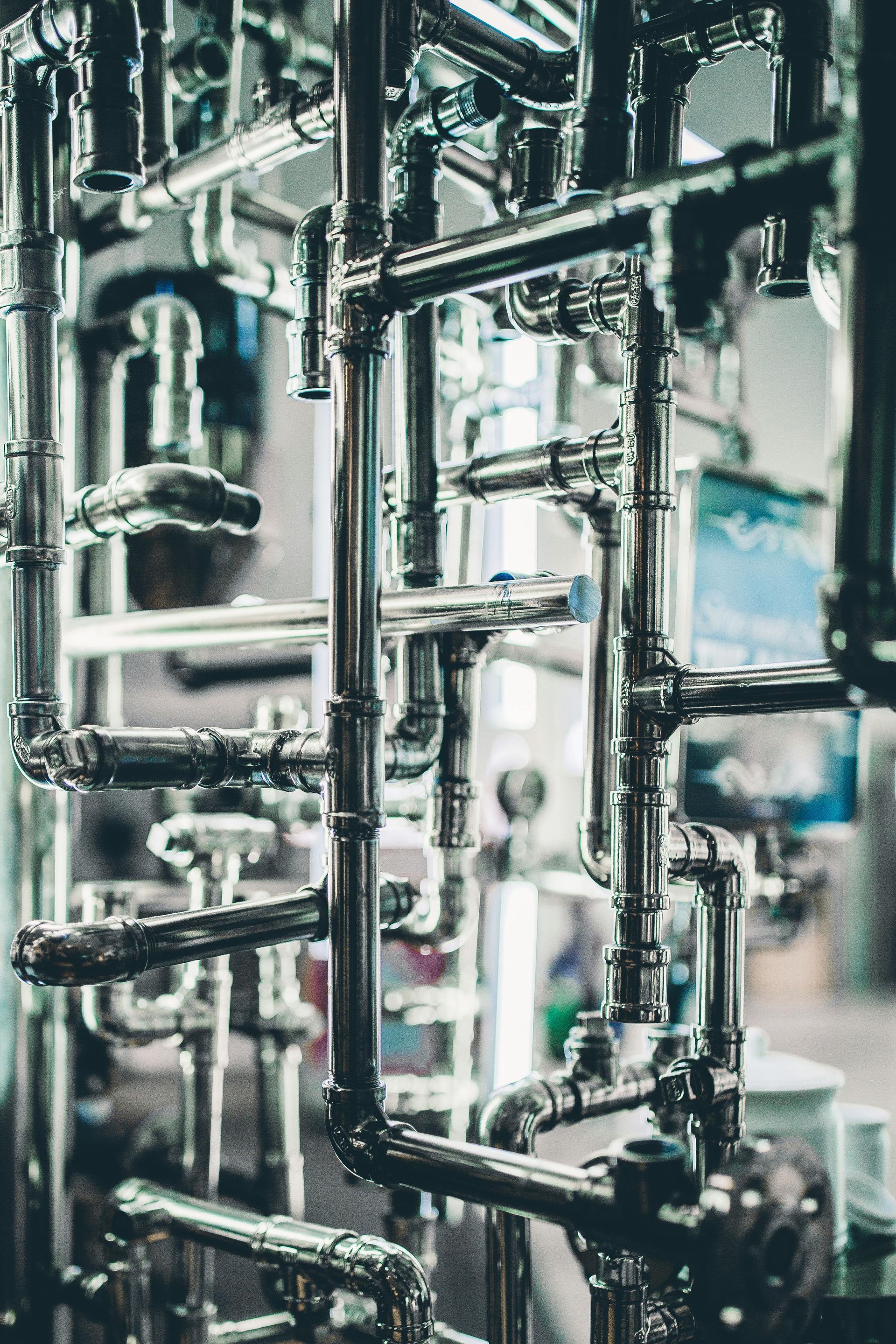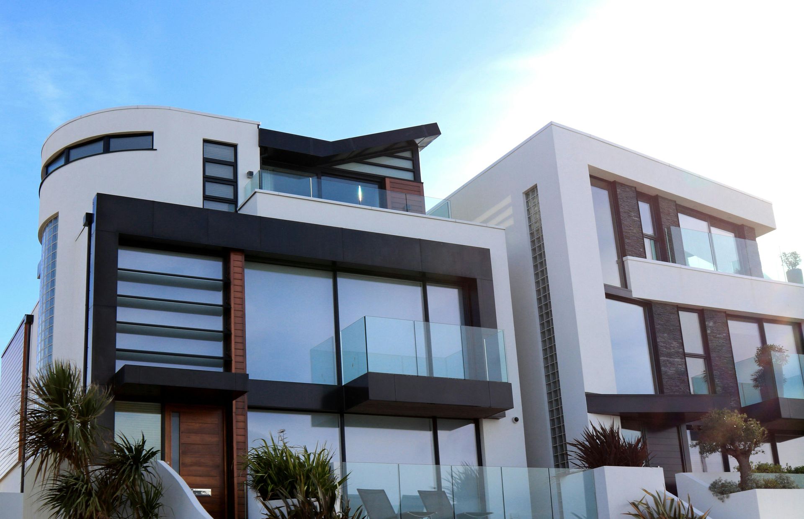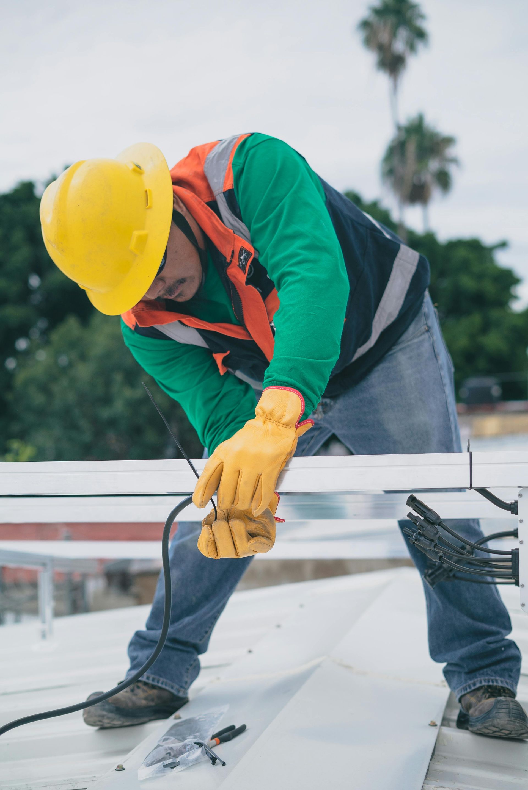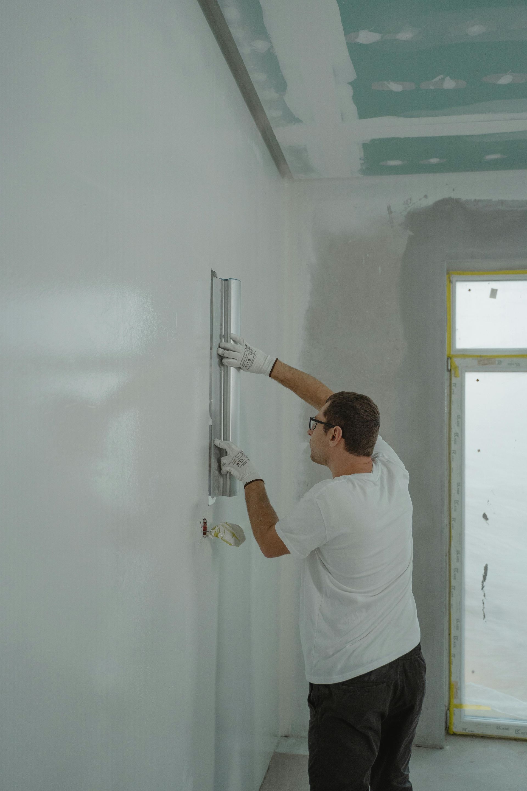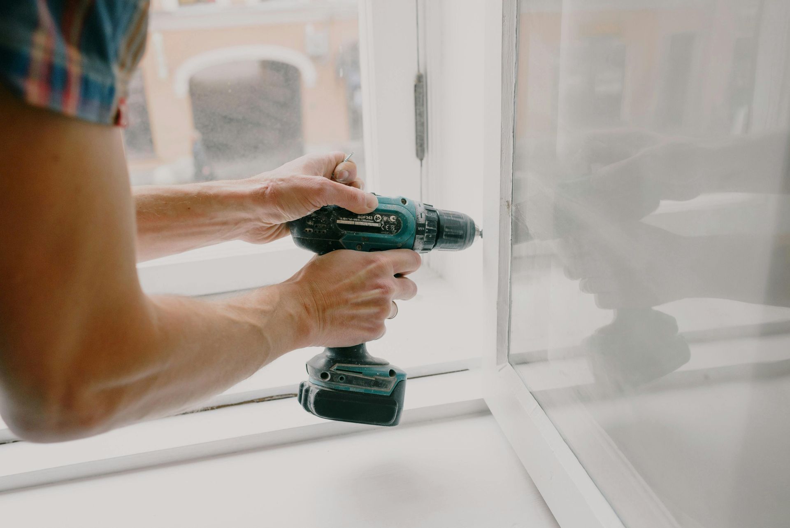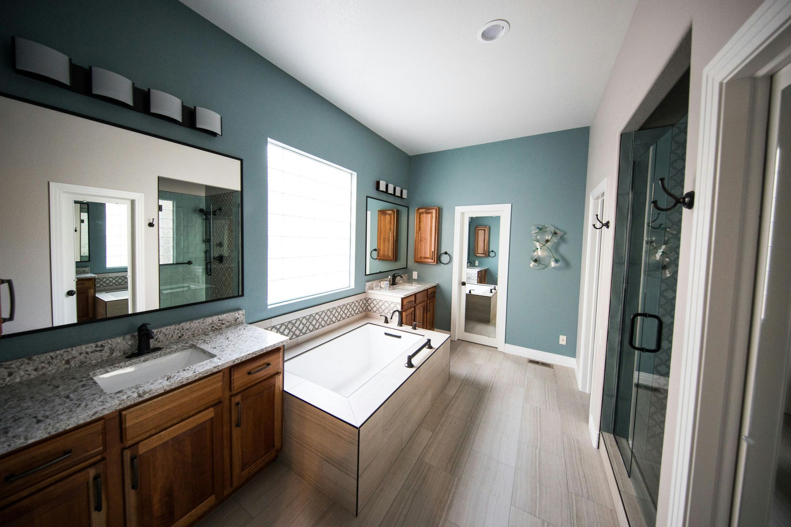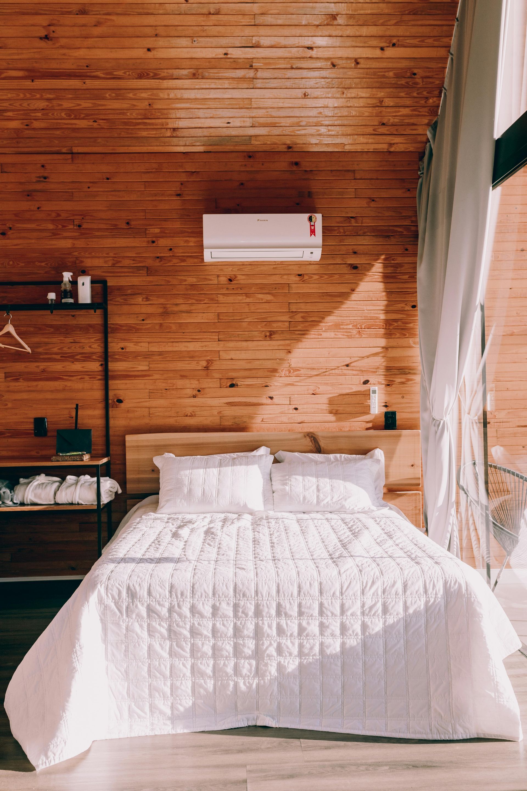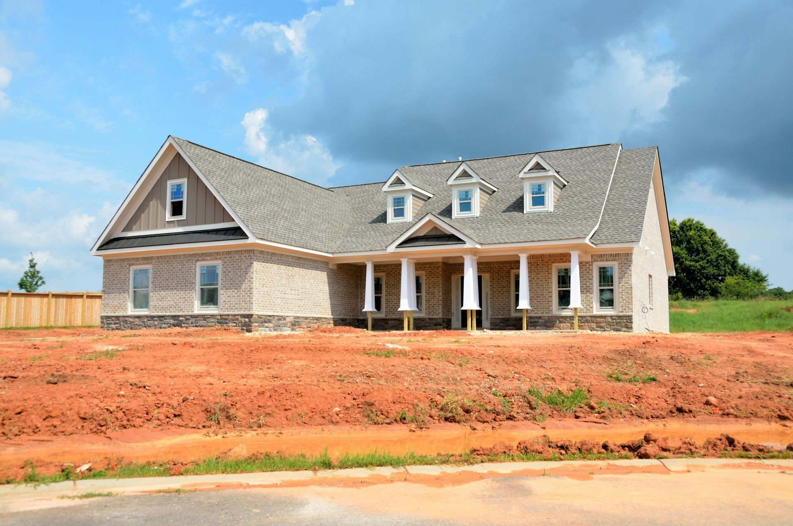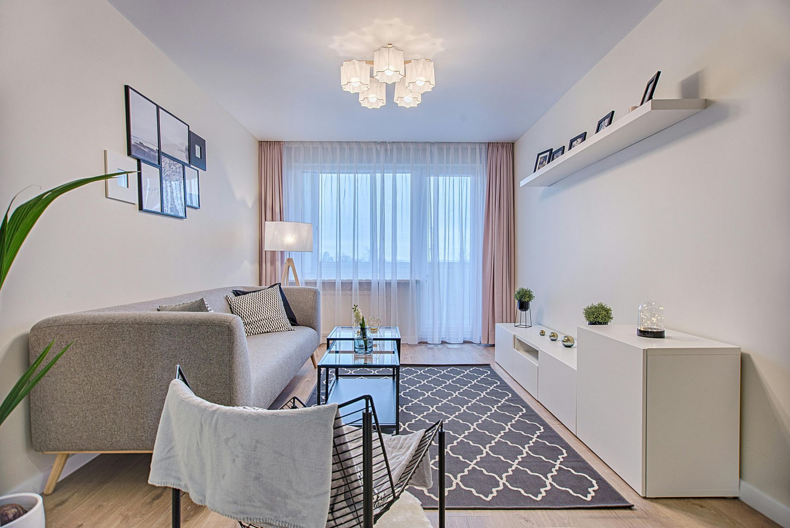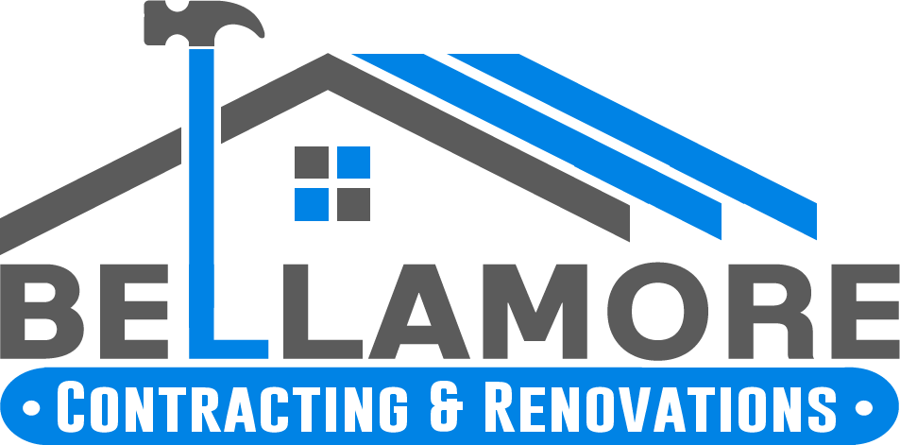Licensed (#RBC-21-01654) & Insured
Local References Available Upon Request
Licensed (#RBC-21-01654) & Insured | Local References Available Upon Request
Safety and Comfort with Accessible Bathroom Remodel
An accessible bathroom remodel is more than just a home improvement project—it’s an investment in safety, comfort, and long-term usability. Whether you’re making modifications to accommodate mobility challenges, aging family members, or planning for future needs, a well-designed accessible bathroom provides independence without sacrificing style.
For many homeowners, accessibility brings to mind clinical-looking features, but modern design trends have transformed the way accessible spaces are created. Today’s designs balance aesthetics with function, allowing homeowners to enjoy a sleek, sophisticated, and highly functional bathroom that meets the needs of all family members.
From walk-in showers and slip-resistant flooring to wider doorways and custom vanities, this guide explores how to create a bathroom that is as beautiful as it is practical.
Why Accessibility Matters in Bathroom Design
A bathroom is one of the most used spaces in any home, but it can also be one of the most dangerous. Slippery floors, hard surfaces, and small spaces can pose challenges for individuals with mobility concerns. Making thoughtful adjustments to a bathroom’s design can prevent falls, provide greater ease of use, and promote independence for everyone in the household.
Beyond immediate safety benefits, an accessible bathroom ensures long-term usability. Many homeowners are choosing to incorporate universal design elements even if they don’t have current accessibility concerns, recognizing that proactive planning allows them to stay in their homes comfortably as they age. Additionally, families with children or multigenerational households benefit from features that improve accessibility for people of all ages.
Key Features of an Accessible Bathroom Remodel
The foundation of an accessible bathroom lies in thoughtful design that prioritizes mobility, ease of use, and safety without compromising aesthetics.
Barrier-Free Entry and Wider Doorways
One of the first steps in making a bathroom more accessible is ensuring that entry points are wide enough for easy maneuverability. Standard doorways are often too narrow for wheelchairs or walkers, but widening them to at least 32 inches allows for smooth entry. Pocket doors or swing-clear hinges can also maximize space, making it easier for individuals with mobility aids to navigate the bathroom comfortably.
Roll-In and Walk-In Showers
Traditional showers with high thresholds can be a major obstacle for individuals with mobility limitations. A roll-in or curbless walk-in shower eliminates this barrier, providing a seamless entry without the risk of tripping.
These showers often include strategically placed grab bars, built-in seating, and adjustable showerheads to enhance functionality. Slip-resistant flooring further improves safety, ensuring stability even when wet. For added convenience, a handheld showerhead with easy-to-reach controls allows users to shower comfortably while seated.
Accessible Bathtubs and Bathing Solutions
For those who prefer baths, walk-in tubs provide a practical and stylish alternative to traditional bathtubs. These tubs feature watertight doors for easy entry, built-in seating, and anti-scald faucets to prevent burns. Grab bars installed around the tub area ensure secure transfers in and out of the bathing space.
Non-Slip Flooring for Safety
The flooring in an accessible bathroom should be slip-resistant to reduce the risk of falls. Smooth, high-gloss tiles may look beautiful, but they can be hazardous when wet. Instead, textured porcelain, rubber flooring, or slip-resistant vinyl provide a secure footing while maintaining an elegant appearance. Proper drainage also plays a key role in preventing water buildup that can lead to accidents.
Comfort-Height Toilets and Supportive Features
A comfort-height toilet is an essential addition to an accessible bathroom. These toilets sit higher than standard models, making it easier for individuals with mobility challenges to sit and stand. Support rails or grab bars around the toilet provide additional stability, while bidet attachments or smart toilets enhance hygiene and convenience.
Wheelchair-Friendly Sinks and Vanities
A floating or wall-mounted sink allows for better wheelchair accessibility, providing necessary knee clearance. Adjustable-height countertops and vanities ensure that all users can comfortably access the sink. Faucets with lever handles or touchless activation reduce the effort needed to turn on the water, making the space more user-friendly.
Improved Lighting and Visibility
Good lighting is crucial for an accessible bathroom. Properly illuminated spaces help prevent falls and enhance visibility for individuals with vision impairments. Motion-sensor lighting provides hands-free activation, making it easier to navigate the space at night. Anti-glare fixtures and well-placed task lighting ensure that every part of the bathroom is evenly lit, reducing shadows and enhancing safety.
Balancing Functionality and Aesthetic Appeal
Many homeowners worry that incorporating accessibility features will result in a utilitarian or institutional look. However, today’s accessible designs seamlessly blend safety with high-end aesthetics.
Stylish grab bars are now available in sleek, modern finishes that complement other bathroom fixtures. Walk-in showers can be designed with luxurious tile patterns and frameless glass enclosures, creating a spa-like atmosphere. Even accessibility-focused vanities can be customized with contemporary materials and hardware to maintain a cohesive look throughout the home.
Choosing the right materials also enhances both durability and style. Matte-finish tiles, quartz countertops, and slip-resistant flooring provide long-lasting beauty while ensuring safety. By integrating accessibility features with high-end design elements, homeowners can achieve a space that is both functional and elegant.
The Process of Remodeling for Accessibility
Assessing Current Bathroom Limitations
The first step in an accessible bathroom remodel is evaluating the existing layout and identifying mobility challenges. Homeowners can consult with an experienced contractor or an occupational therapist to determine the best modifications for their specific needs.
Planning the Remodel
A well-thought-out plan ensures that accessibility goals are met without exceeding budget constraints. Prioritizing must-have features, such as roll-in showers and non-slip flooring, while incorporating additional upgrades based on available space and budget helps streamline the remodeling process.
Choosing the Right Contractor
Working with a contractor experienced in accessible remodeling ensures that ADA guidelines and universal design principles are followed. Reviewing past projects, checking client testimonials, and confirming that the contractor has expertise in accessibility-focused renovations are key steps in hiring the right professional for the job.
Installation and Final Adjustments
Once construction is underway, it’s important to test features for usability and comfort. Adjustments may be needed to optimize grab bar placement, shower seating height, or vanity accessibility. Final walkthroughs allow homeowners to ensure that every element meets their functional and aesthetic expectations.
The Long-Term Benefits of an Accessible Bathroom
Increased Home Value
Homes with accessible features appeal to a wider range of buyers, particularly those planning for aging in place. Well-executed accessibility upgrades can make a property more marketable while offering long-term benefits to current residents.
Greater Independence and Safety
An accessible bathroom provides users with the confidence to navigate their space independently, reducing reliance on caregivers and minimizing fall risks.
Future-Proofing the Home
Incorporating accessibility features now ensures that the bathroom remains functional for all stages of life. Planning ahead reduces the need for costly renovations later and provides peace of mind for aging homeowners.
Creating a Bathroom That Works for Everyone
A well-designed accessible bathroom isn’t just about meeting functional needs—it’s about enhancing quality of life. By prioritizing thoughtful layouts, high-quality materials, and stylish finishes, homeowners can achieve a space that is safe, beautiful, and built for long-term use.
Whether you’re making small modifications or planning a full-scale remodel, the key is to create a bathroom that meets the needs of today while anticipating the demands of the future. If you’re ready to transform your bathroom into a space that balances safety, accessibility, and elegance, contact Bellamore Contracting & Renovations today to start planning your accessible bathroom remodel.
