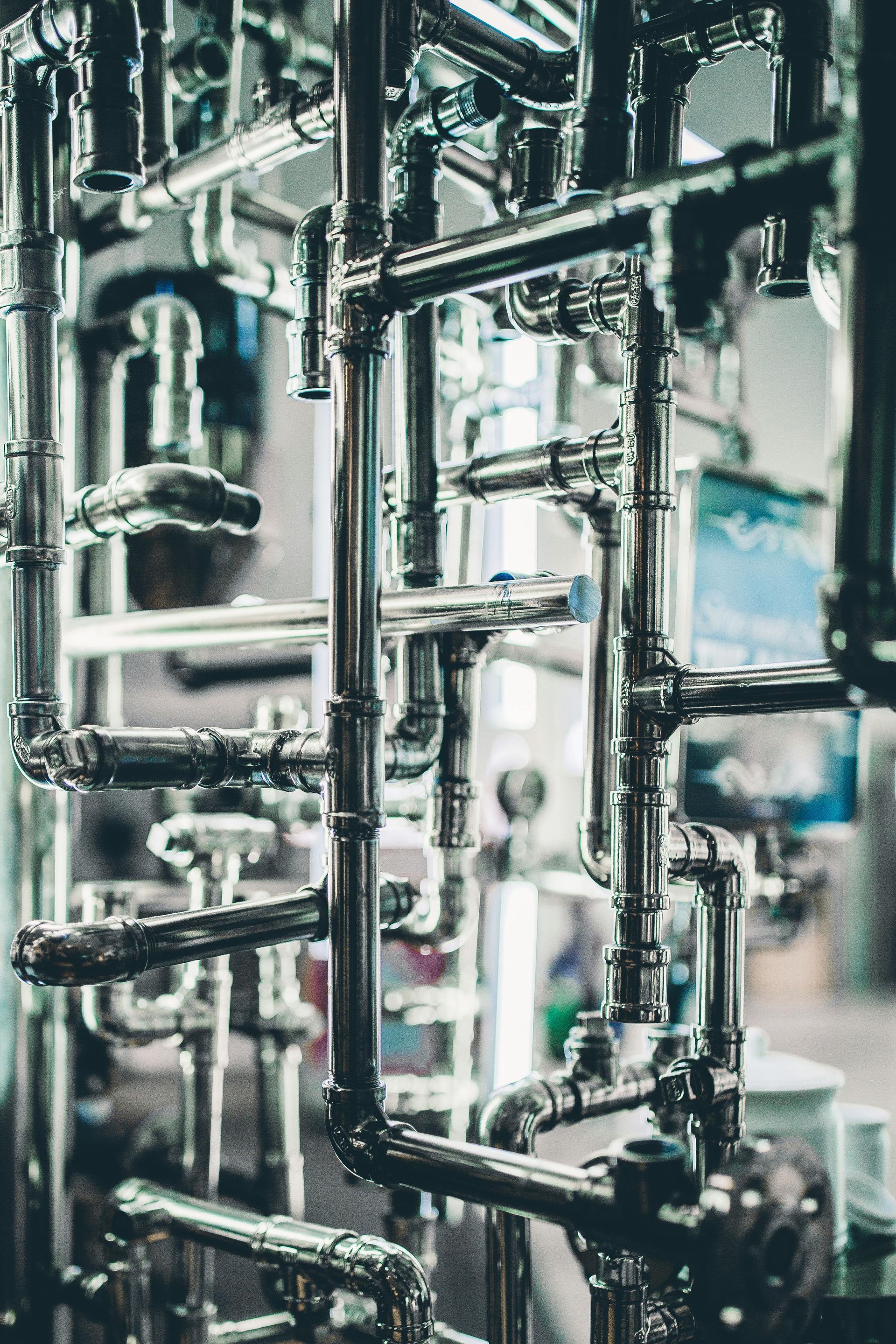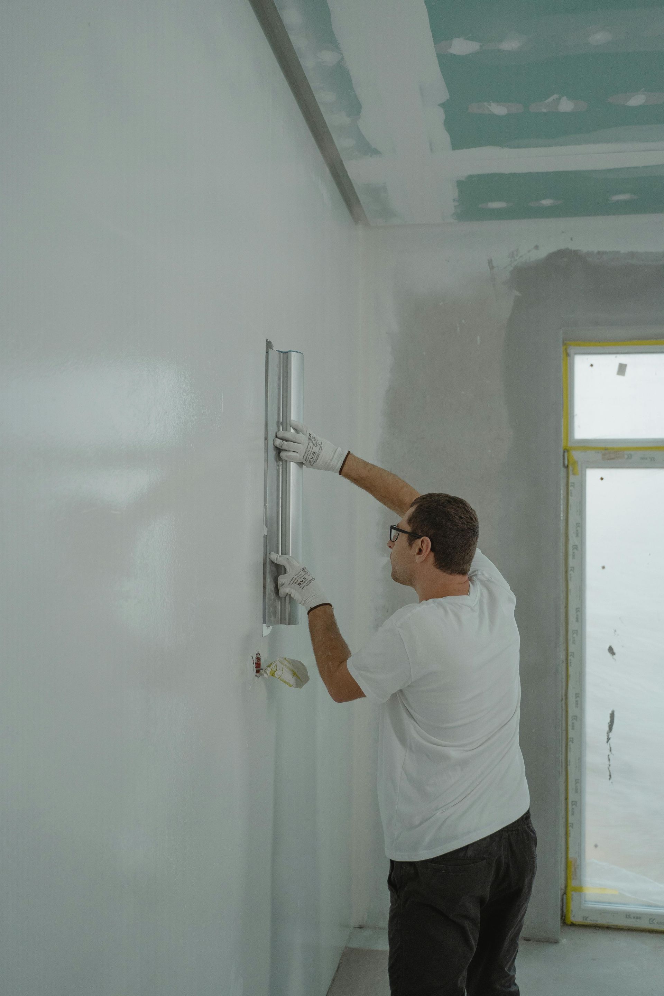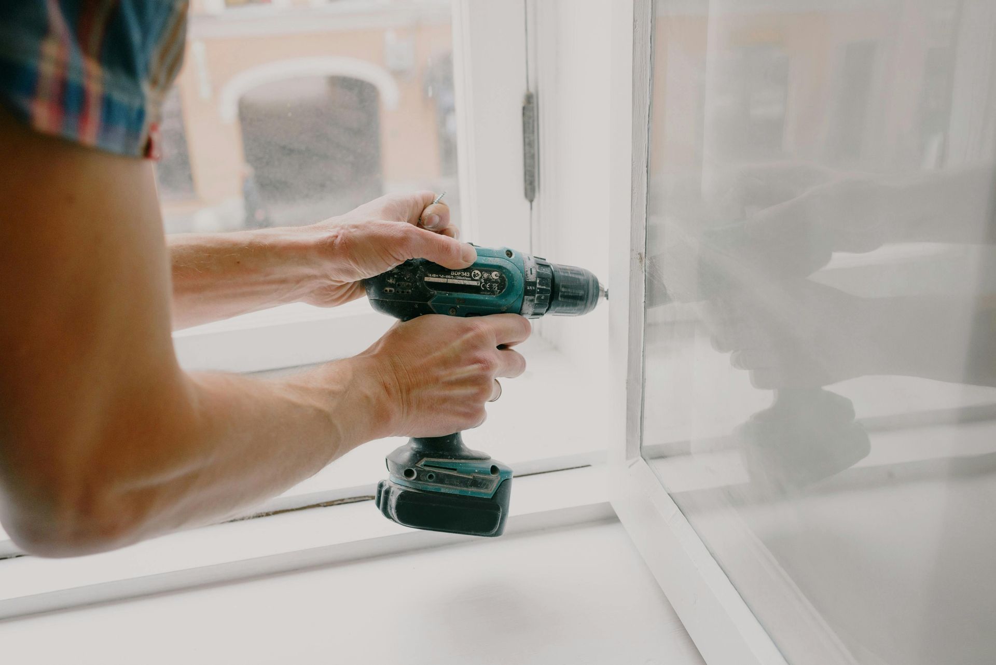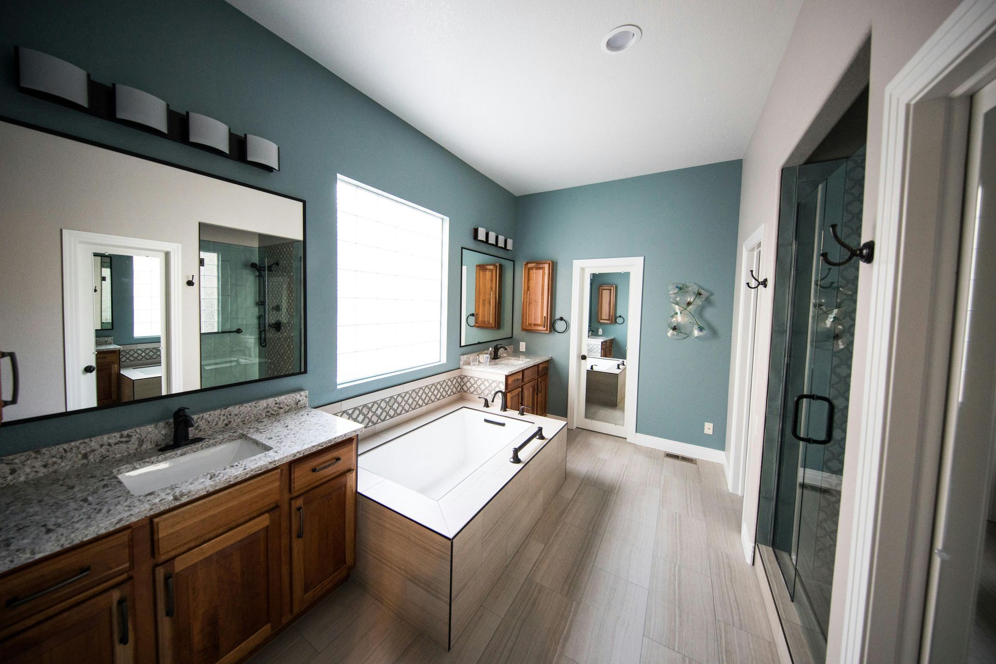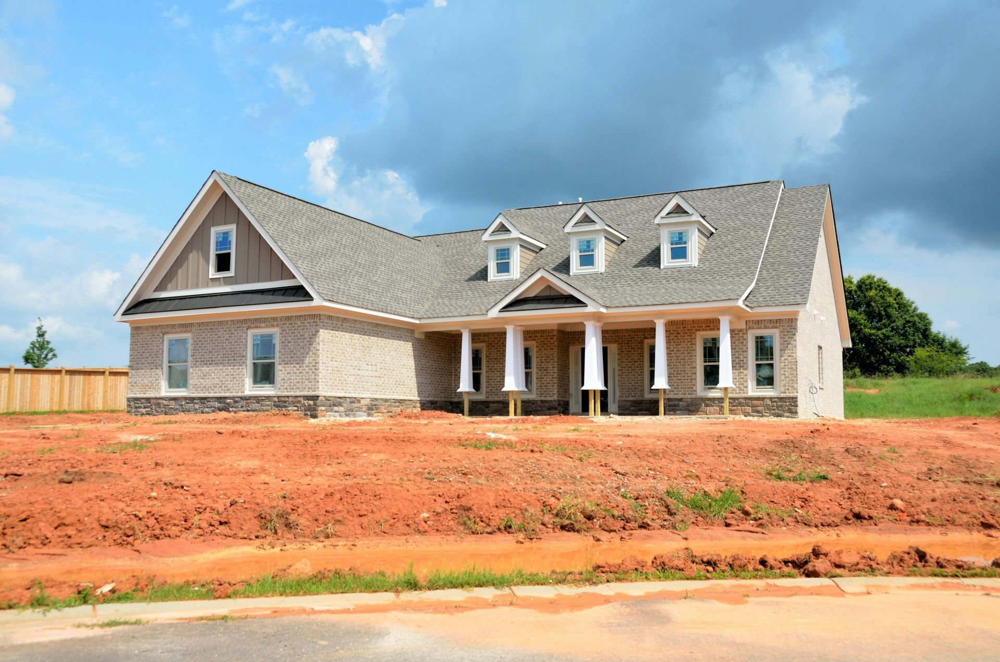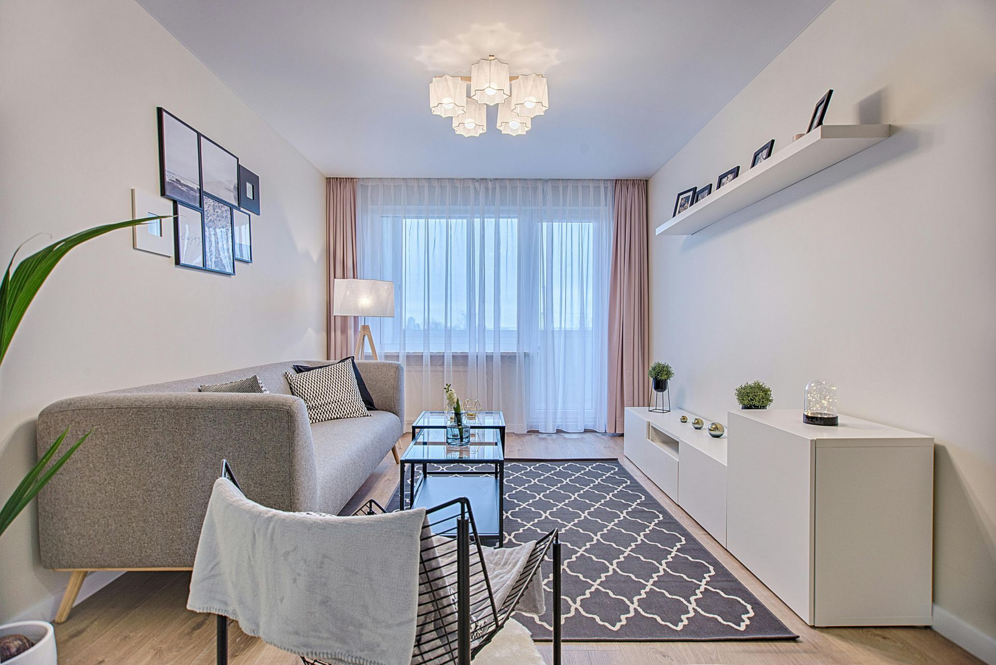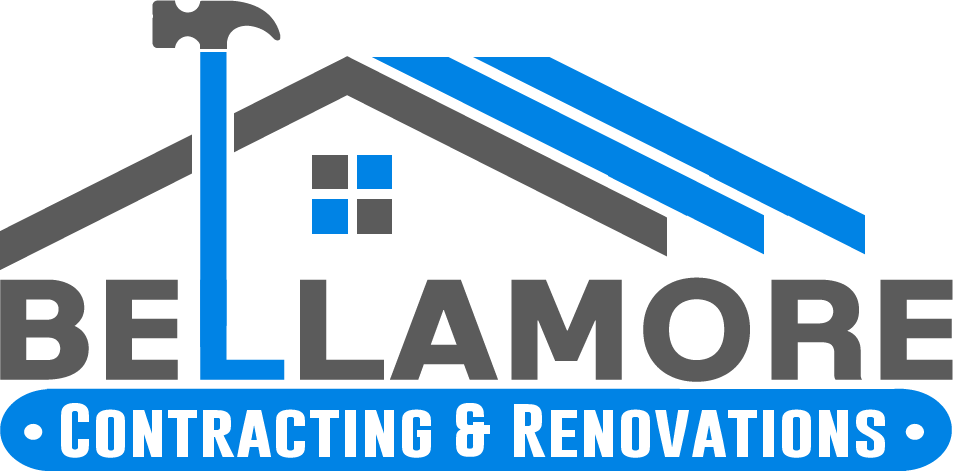Licensed (#RBC-21-01654) & Insured
Local References Available Upon Request
Licensed (#RBC-21-01654) & Insured | Local References Available Upon Request
Creating Medical Facilities for Efficiency, Safety, and Patient Care
A well-designed medical facility is essential for delivering quality patient care while ensuring staff efficiency and regulatory compliance. Thoughtfully planned spaces not only improve workflow and operational functionality but also enhance the patient experience. Every detail, from the layout of treatment areas to the selection of materials, contributes to a safe, comfortable, and professional environment. Medical facilities must prioritize hygiene, accessibility, and seamless movement to create an atmosphere that fosters trust and supports the highest standards of healthcare.
Understanding the Unique Needs of Medical Facilities
Every medical facility has unique design requirements based on the type of services it provides. Hospitals, outpatient clinics, specialty treatment centers, and private practices each require a different approach to space planning. The challenge is to balance clinical functionality with patient comfort while adhering to strict health and safety regulations. Understanding these needs allows for a more effective facility layout that improves efficiency, minimizes stress, and enhances overall care quality.
Compliance with healthcare regulations, including ADA accessibility standards and infection control protocols, is crucial in medical facility design. Facilities must incorporate features that make navigation easier for individuals with mobility impairments, ensure the sterilization of surfaces, and provide proper waste disposal systems to meet regulatory standards. Strategic planning ensures that medical spaces not only function well but also maintain a welcoming and inclusive environment for patients and staff.
Key Areas in a Medical Facility and Their Design Considerations
Reception and waiting areas are the first points of contact for patients, setting the tone for their experience. A well-designed waiting area should offer comfortable seating, calming aesthetics, and clear signage to help reduce anxiety. Integrating technology, such as digital check-ins and self-service kiosks, can streamline the patient intake process and reduce wait times.
Exam rooms and treatment areas must be designed for efficiency, hygiene, and patient privacy. Proper spatial planning ensures that these rooms accommodate necessary medical equipment while allowing for unobstructed movement by healthcare providers. Adjustable lighting, soundproof walls, and strategically placed storage can improve the overall functionality of these spaces.
Surgical suites and procedure rooms require sterile environments that meet stringent safety and cleanliness standards. These spaces must be equipped with proper ventilation, seamless flooring, and medical-grade surfaces that resist bacterial growth. Thoughtful placement of medical equipment and supply storage further enhances workflow efficiency, minimizing delays and optimizing patient outcomes.
Laboratories and diagnostic rooms must support precision and safety. These areas require controlled environments with advanced HVAC systems to maintain air quality and temperature stability. Ergonomic workstations, proper waste disposal units, and efficient layout designs help technicians perform tasks accurately while maintaining a high level of safety.
Administrative and staff areas play a crucial role in supporting healthcare operations. Ergonomic workspaces, break rooms, and secure storage solutions for medical records and supplies contribute to staff efficiency and well-being. A well-organized administrative section ensures that medical personnel can perform their duties without unnecessary distractions or logistical challenges.
Storage and supply rooms are essential for organizing medical equipment, pharmaceuticals, and disposable items. Smart storage solutions, such as modular shelving and RFID-tracked inventory management systems, help keep these spaces organized while preventing supply shortages and waste. Efficient storage design ensures that critical medical items are easily accessible when needed.
Incorporating Modern Materials and Hygienic Design
Hygiene is a top priority in medical facility design, making material selection crucial. Non-porous surfaces, antimicrobial countertops, and seamless flooring reduce the risk of bacterial growth and facilitate easy cleaning. Medical-grade stainless steel, high-performance vinyl, and epoxy flooring are commonly used to ensure durability and hygiene.
Touchless fixtures, such as automatic faucets, soap dispensers, and motion-activated doors, reduce the spread of germs and enhance sanitation. Seamless wall designs eliminate crevices where dirt and pathogens can accumulate, further improving infection control measures.
Furniture and fixtures should also support hygiene and comfort. Upholstered seating with antimicrobial fabrics, easy-to-clean partitions, and ergonomic patient beds contribute to a safer and more pleasant experience for both patients and staff. Prioritizing durable, low-maintenance materials enhances the longevity of medical facility components while reducing the time and cost associated with upkeep.
Optimizing Layout and Workflow for Efficiency
Efficient layout planning is essential for streamlining medical operations. The flow of movement should minimize unnecessary steps for both patients and staff, reducing congestion in hallways and treatment areas. Strategic placement of exam rooms, diagnostic areas, and administrative offices ensures a logical and efficient movement pattern within the facility.
Wayfinding plays a crucial role in patient navigation. Clear signage, color-coded zones, and well-defined pathways reduce confusion and help patients reach their destinations with ease. Designing with accessibility in mind ensures that individuals with mobility impairments can move through the facility comfortably and independently.
Integrating digital check-in and electronic medical record (EMR) systems enhances efficiency by reducing paperwork and manual data entry. These systems enable real-time patient tracking, improving coordination between departments and reducing appointment delays. A well-organized layout that supports digital integration makes healthcare delivery smoother and more responsive.
Patient-Centered Design for Comfort and Well-Being
A patient’s experience in a medical facility extends beyond treatment—it includes how they feel in the environment. Natural lighting, soothing color palettes, and biophilic design elements create a calming atmosphere that reduces stress and promotes healing. Large windows, indoor plants, and natural textures can make medical spaces feel less clinical and more inviting.
Soundproofing is another essential consideration. Patients expect privacy and quiet surroundings, especially in exam rooms and counseling areas. Using acoustic panels, high-quality insulation, and sound-absorbing materials can minimize noise disturbances and improve confidentiality.
Waiting areas should be designed for comfort and convenience. Providing ample space, ergonomic seating, and designated areas for families or caregivers improves the patient experience. Amenities such as charging stations, entertainment screens, and beverage stations can further enhance comfort during wait times.
Technology and Innovation in Modern Medical Facilities
The integration of smart technology is transforming healthcare environments. Advanced scheduling systems optimize patient flow, reducing wait times and improving appointment coordination. Telemedicine infrastructure allows for remote consultations, expanding access to care and reducing the need for in-person visits.
High-tech air filtration systems improve indoor air quality by reducing airborne contaminants, creating a safer environment for both patients and staff. AI-powered diagnostic tools streamline the medical decision-making process, enhancing accuracy and efficiency in treatment planning.
Medical facilities are also leveraging automation to improve efficiency. Automated pharmacy dispensing, robotic surgical assistants, and AI-driven administrative tools are enhancing workflow while reducing human error. Incorporating these innovations into facility design ensures that medical spaces remain at the forefront of technological advancements.
Sustainability and Energy Efficiency in Healthcare Design
Sustainable design practices benefit both healthcare facilities and the environment. Energy-efficient lighting systems, such as LED fixtures and occupancy sensors, reduce energy consumption while maintaining optimal visibility. High-performance HVAC systems regulate indoor air quality and temperature while minimizing energy waste.
Water-saving fixtures, eco-friendly building materials, and waste management solutions contribute to a greener medical facility. Solar panels and green roofs can further enhance energy efficiency while reducing the facility’s carbon footprint.
A commitment to sustainability not only lowers operational costs but also aligns medical facilities with environmentally responsible practices that promote long-term efficiency.
Regulatory Compliance and Safety Standards
Medical facilities must adhere to strict regulatory guidelines to ensure patient safety and operational legality. Compliance with OSHA, ADA, and HIPAA regulations is essential for creating a secure and accessible environment. Emergency preparedness, including fire safety systems, clear exit routes, and disaster recovery plans, is a critical aspect of facility design.
Proper biohazard waste disposal systems, infection prevention measures, and designated isolation areas help maintain health and safety standards. Ongoing staff training ensures that medical personnel are well-versed in compliance requirements and safety protocols.
The Importance of Thoughtful Medical Facility Design
Investing in a well-designed medical facility enhances patient care, staff productivity, and regulatory adherence. A functional, hygienic, and patient-centered environment ensures that medical operations run smoothly while fostering trust and confidence in healthcare services. Designing a space that prioritizes comfort, efficiency, and innovation contributes to improved patient experiences and long-term operational success.
Medical facility design should evolve with changing healthcare needs, embracing modern technology and sustainable practices. By focusing on these key elements, healthcare providers can create medical spaces that not only meet industry standards but also elevate the quality of care for patients and staff alike.
